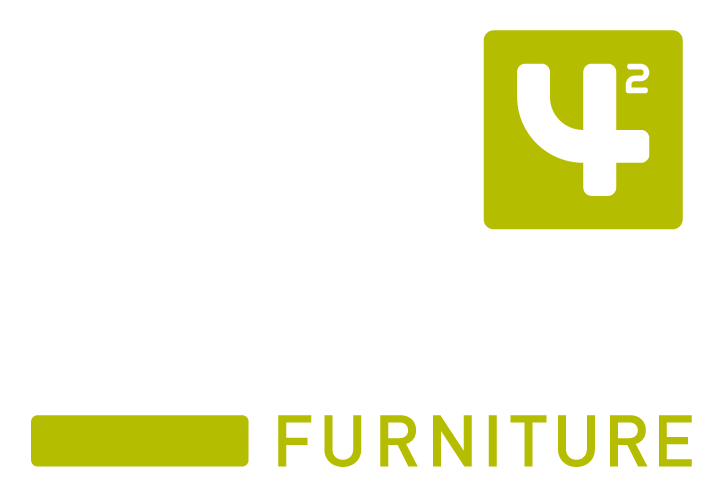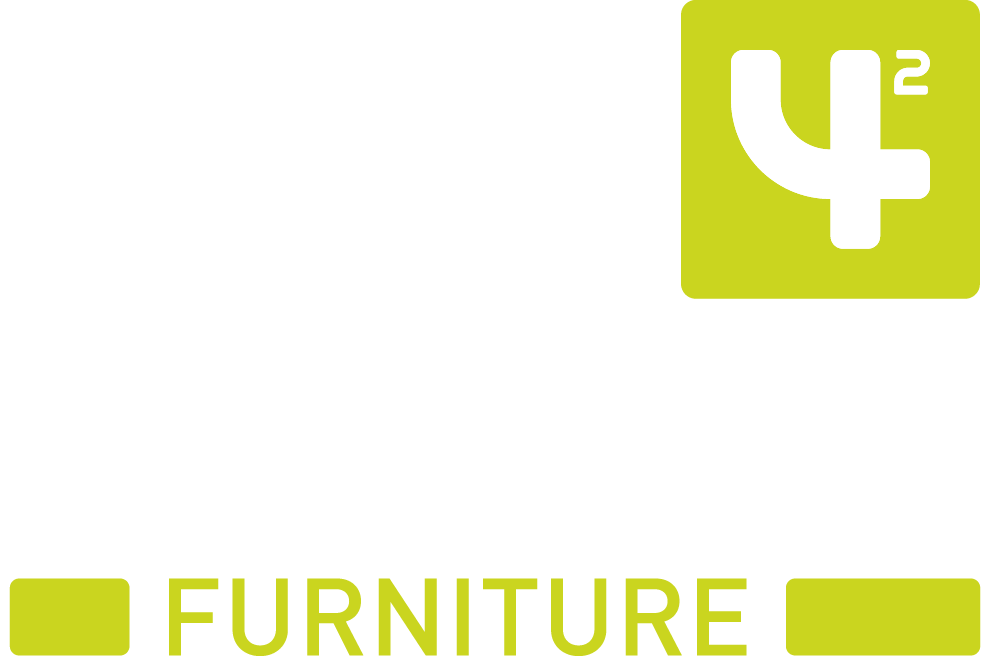Learning Resource Centre
Client: Jubilee High School is a co-ed school with 800 students aged 11-19 based in Surrey committed to excellence in learning and teaching and with a priority to ensure students achieve more than they thought possible.
Brief: The leadership team at Jubilee High School wanted to create a flexible Learning Resource Centre that would accommodate both teacher-based and individual learning, in a style that reflected the new school branding. We were thrilled to be working with the school on this exciting project and really make a difference to the learning environment for the pupils.
Challenge: The Learning Resource Centre was a very large space and on that needed careful planning. To aid this process we supplied the school with two layout options for the senior team to discuss. We gave careful consideration to how the space was to be used by both teachers and pupils and how we could create different learning zones across the entire space. The large space which was on two levels also meant we had to manage the acoustics carefully, ensuring that noise and echo was absorbed efficiently so as not to be distracting to students undertaking focussed work.
Solution: The lower area was the main study space and had desking for students to use computers with the facility for a teacher to present as well as separate study tables for more focussed, individual learning. A visual divide was created between these two areas by positioning curved mobile bookshelves in an ‘S’ shape to clearly separate each zone.
It was important that the space was able to accommodate different learning styles, so we included some soft seating interspersed with bookcases, so students have choice about where they work.
The acoustics we managed by installing a mixture of acoustic ceiling grids as well as individual desk screens for to aid focussed work, visual privacy and reduce distraction. We were able to create an exciting and innovative solution to managing the acoustics within the space that also reflected the new school brand colours, all of which help stimulate and motivate pupils to achieve their best.
In the higher area the school wanted a mix of soft seating areas with coffee tables, high tables fitted round pillars in the area and shaped pouffes that would be able to be moved around and reconfigured.All the chairs were upholstered in high quality X2 fabric from Camira which has a modern colour palette and a practical grey melange effect which is modern, smart and long-lasting.
Testimonial:
‘Everyone found your visuals really helpful……Thanks for making this space come to life’. Clare Hayes, Bourne Education Trust
Whether you’re looking to refurbish an existing space in your school or fitting-out a new one, our consultancy, space planning, design and installation service will guide you through every step of the project. Email sales@foursquarefurniture.uk for a free initial consultation.

