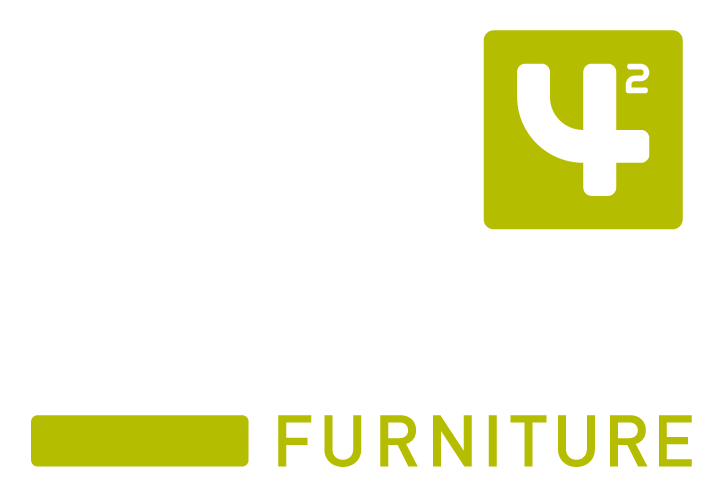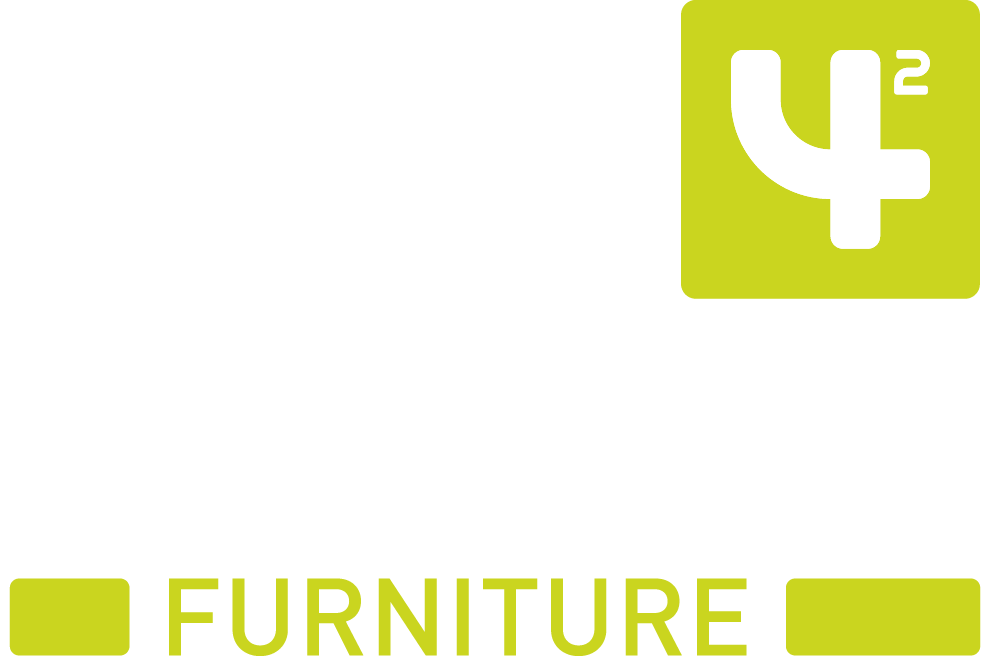Sixth Form Block
Finchley Catholic High SchoolThis was a purpose built sixth form centre on two floors including a large learning zone, offices, reception area, 6 classrooms, careers room, meeting room and ICT suite.
We worked with the school and the architect to come up with a complete specification backed up with 3D renders.
Our proposal reflected the architect’s colour scheme to differentiate between the classrooms, learning areas, ICT and meeting rooms.
We supplied heavy duty classroom tables with durable spray PU edging and robust frames, vinyl upholstered sofas, stools, ICT benching, operators chairs, office desks, storage, study booths and a reception desk.













