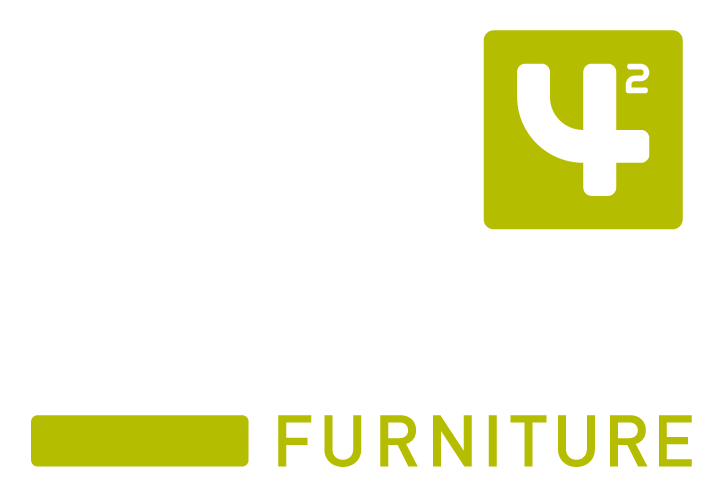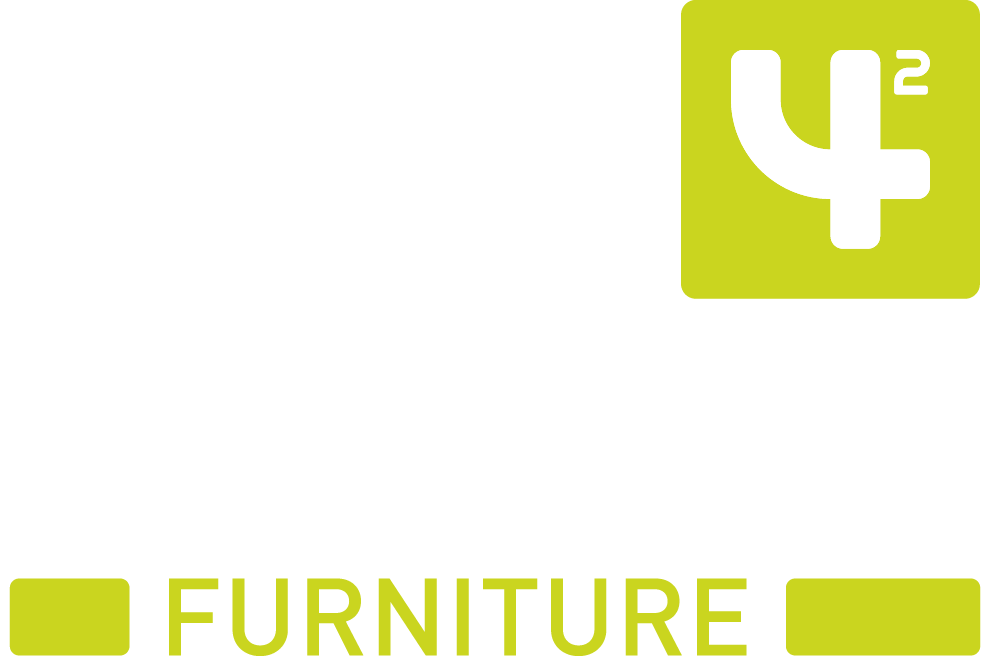Sometimes it’s hard to know where to start when it comes to getting the best from your school spaces and seeing what others have done in the past can help. Our updated case study brochure has details of successful school projects and includes images, product details, and the project value, so you can clearly see what you can achieve.
We’ve worked with schools large and small, transforming school spaces into inspirational learning environments for over 50 years and are here to advise and support you with any aspect of your project, from design and space planning, installation and even decorating, plumbing and electrics.
In any design proposal our consultants will always consider:
- economy of space
- operational efficiency, functionality, and flexibility
- a school’s ethos, branding and colour palette
- financial constraints
For larger refurb and new build projects we offer a FREE of charge space planning and design service which covers all school areas and is complete with scale drawings and impressive 3D renderings.
Not sure what you want?
Whether you’re thinking of refurbishing your classrooms, dining areas, learning resource centres, staffrooms, or washrooms, our case study brochure will help inspire you.

